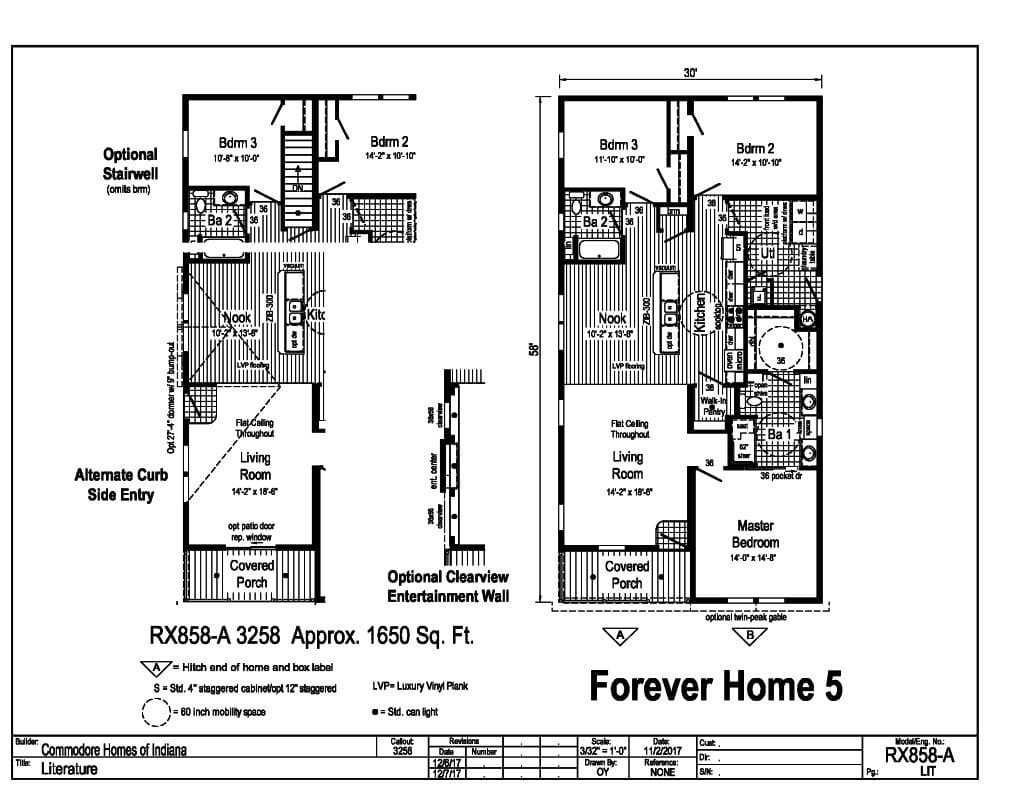Floor Plan Friday – Forever Home 5
The Forever Home 5 is one of the floor plans offered in the Forever Home Series. A three-bedroom, two-bath ranch style home, the Forever Home 5 has features like barrier free zones around appliances and work areas, the sweep-o-vac for quick clean-ups and a surface cook top that can accommodate optional knee space below.
Built-in options include the clearview entertainment wall, alternate curb side entry and a stairwell.
Stop by or call one of our model centers today to learn more about the Forever Home Series.

























